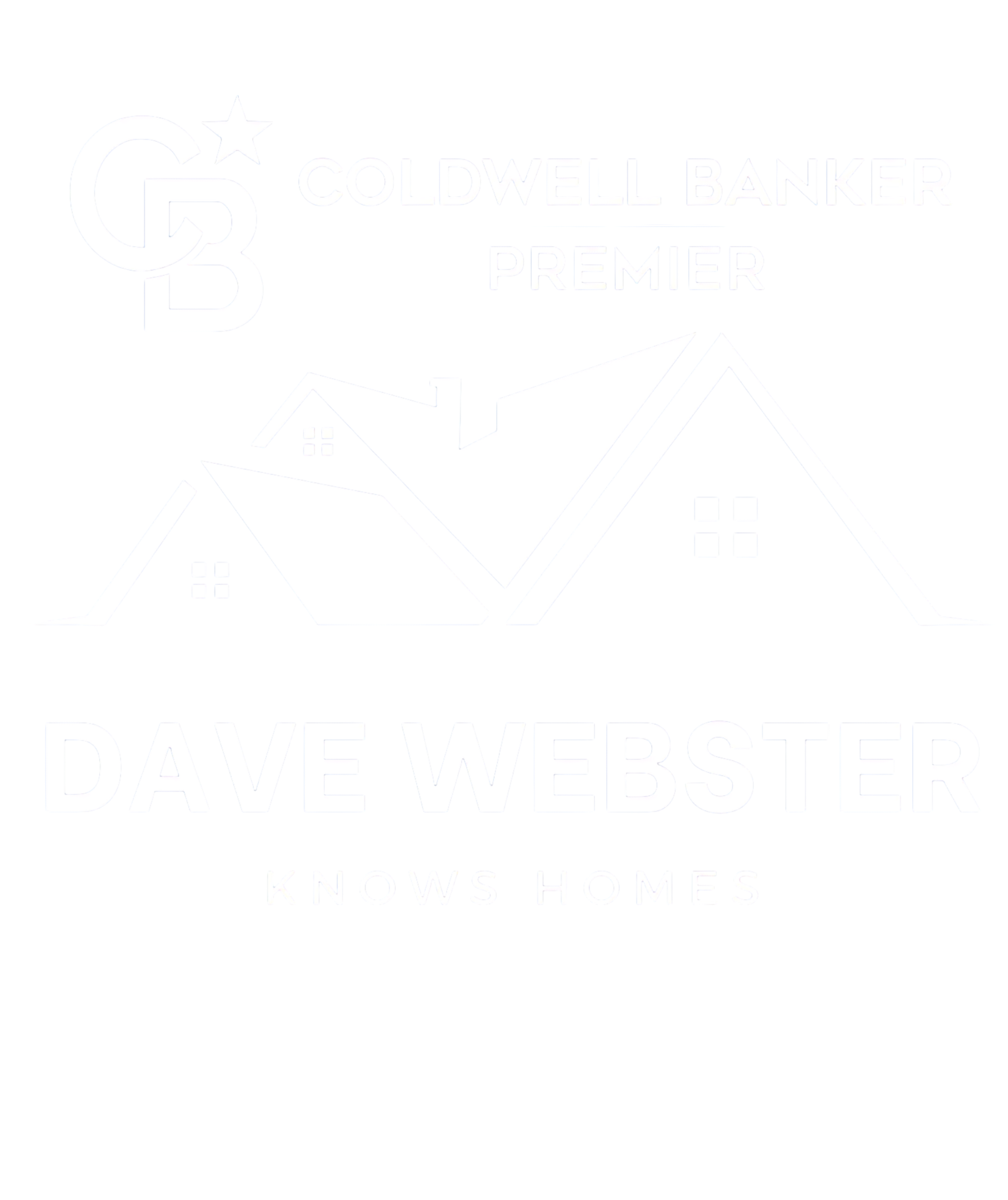


21 Steeplechase Court Felton, DE 19943
-
OPENSat, Oct 2611:00 am - 1:00 pm
Description
DEKT2031766
$1,390(2023)
0.6 acres
Single-Family Home
None
2015
Contemporary
Lake Forest
Kent County
Listed By
BRIGHT IDX
Last checked Oct 25 2024 at 2:27 PM GMT+0000
- Full Bathrooms: 2
- Half Bathroom: 1
- Carpet
- Ceiling Fan(s)
- Pantry
- Recessed Lighting
- Upgraded Countertops
- Walk-In Closet(s)
- Wood Floors
- Built-In Microwave
- Dishwasher
- Dryer - Electric
- Oven/Range - Electric
- Refrigerator
- Stainless Steel Appliances
- Washer
- Water Conditioner - Owned
- Walls/Ceilings: 9'+ Ceilings
- Hunters Run
- Corner
- Cleared
- Above Grade
- Below Grade
- Fireplace: Gas/Propane
- Foundation: Concrete Perimeter
- Forced Air
- Central A/C
- Full
- Interior Access
- Poured Concrete
- Dues: $200
- Carpet
- Hardwood
- Vinyl
- Stick Built
- Vinyl Siding
- Roof: Architectural Shingle
- Utilities: Cable Tv, Natural Gas Available
- Sewer: Low Pressure Pipe (Lpp)
- Fuel: Natural Gas
- Paved Driveway
- 2
- 2,694 sqft




