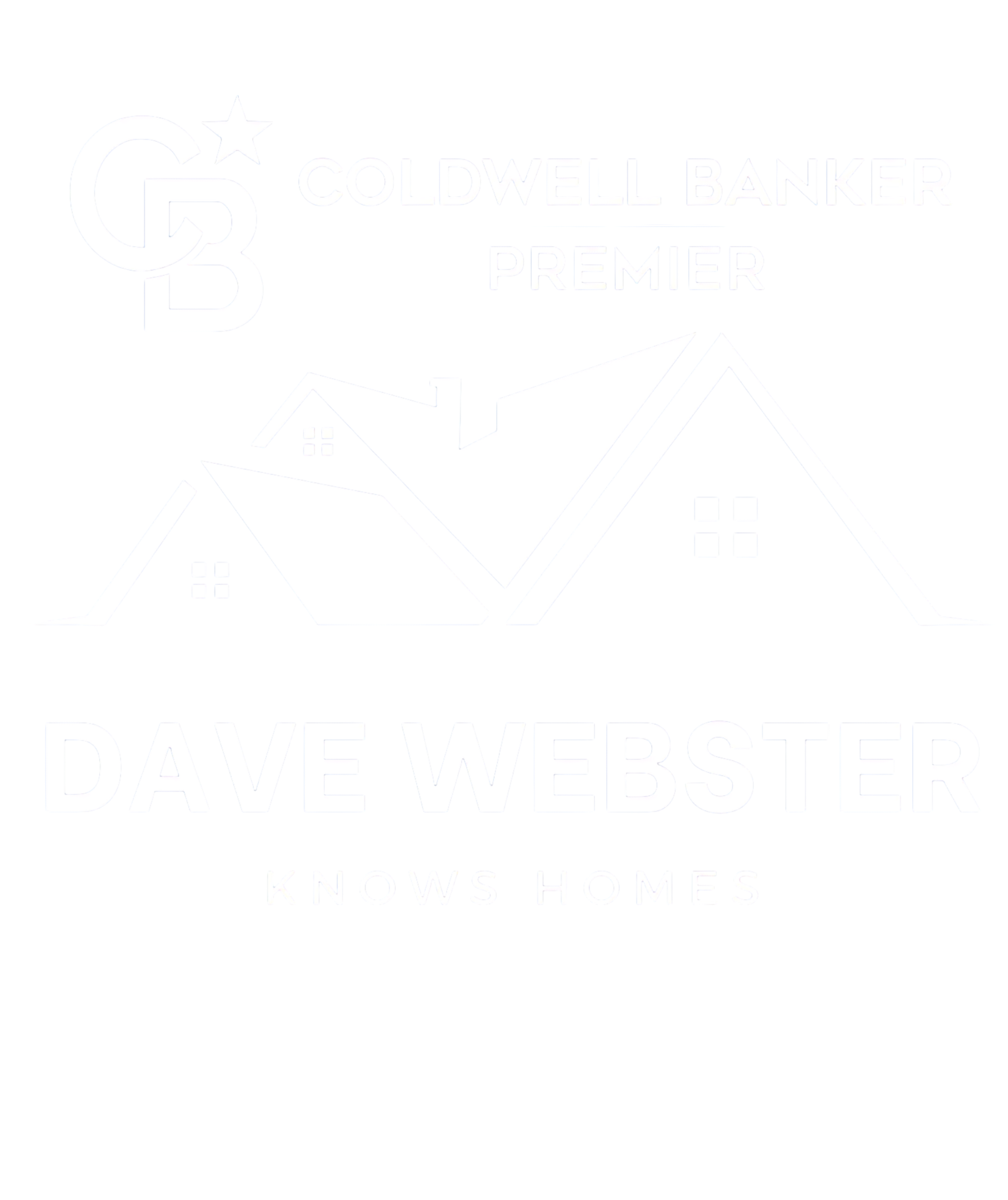


36 Argon Drive Martinsburg, WV 25405
WVBE2034136
$1,850(2022)
1,742 SQFT
Townhouse
2006
Colonial
Berkeley County Schools
Berkeley County
Listed By
BRIGHT IDX
Last checked Oct 26 2024 at 6:50 AM GMT+0000
- Full Bathrooms: 2
- Half Bathroom: 1
- Water Heater
- Washer
- Refrigerator
- Oven/Range - Electric
- Microwave
- Exhaust Fan
- Dryer - Electric
- Dryer
- Disposal
- Dishwasher
- Built-In Range
- Built-In Microwave
- Wood Floors
- Window Treatments
- Water Treat System
- Pantry
- Kitchen - Table Space
- Kitchen - Gourmet
- Kitchen - Eat-In
- Combination Kitchen/Dining
- Ceiling Fan(s)
- Carpet
- Breakfast Area
- Amber Woods
- Below Grade
- Above Grade
- Foundation: Permanent
- Foundation: Block
- Heat Pump(s)
- Central A/C
- Walkout Level
- Rough Bath Plumb
- Rear Entrance
- Outside Entrance
- Interior Access
- Full
- Daylight
- Connecting Stairway
- Dues: $120
- Carpet
- Laminated
- Hardwood
- Vinyl Siding
- Roof: Architectural Shingle
- Utilities: Water Available, Sewer Available, Electric Available, Cable Tv Available
- Sewer: Public Sewer
- Fuel: Electric
- 3
- 1,366 sqft





Description